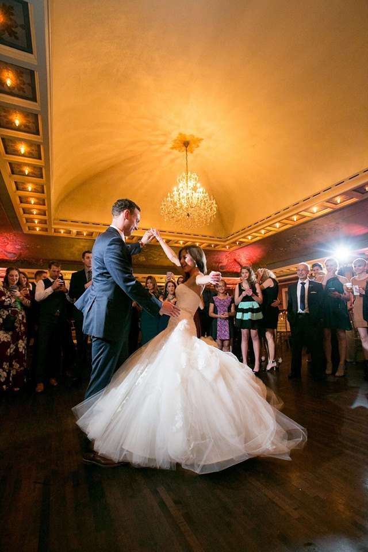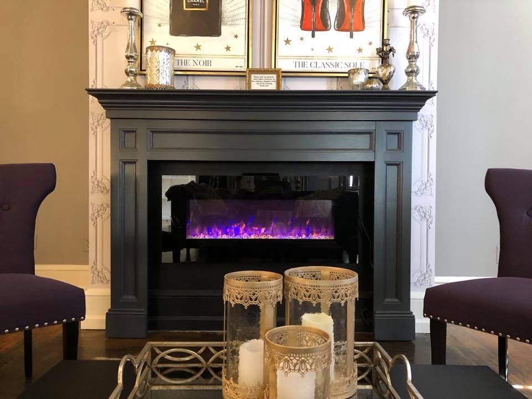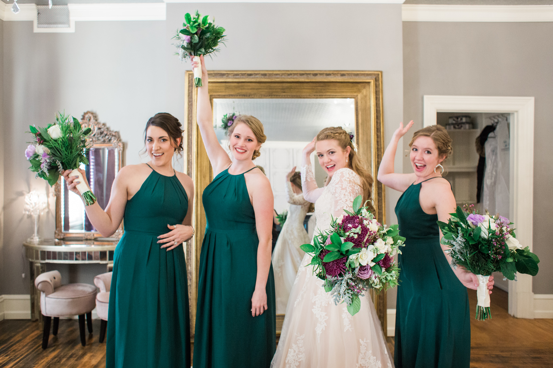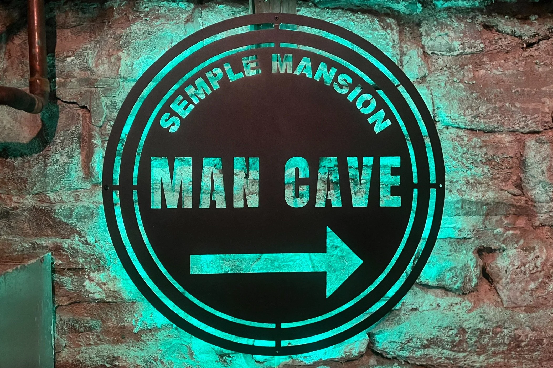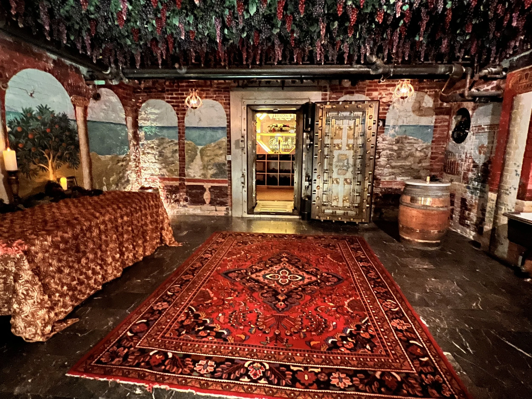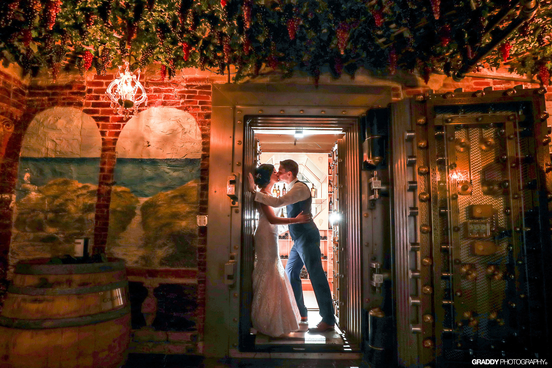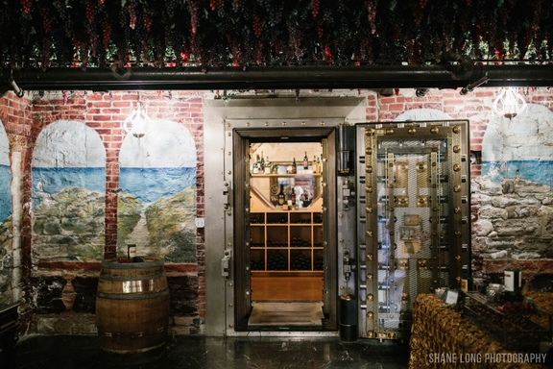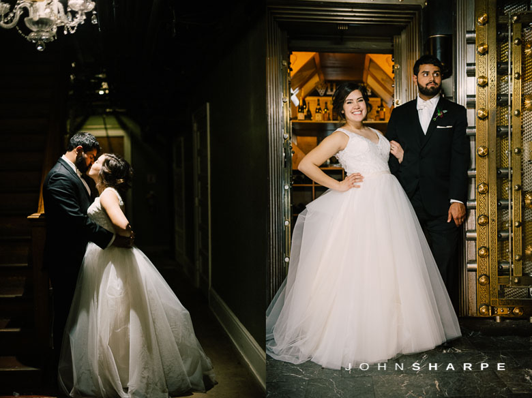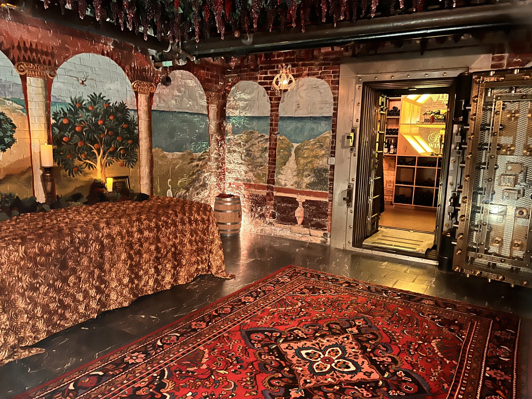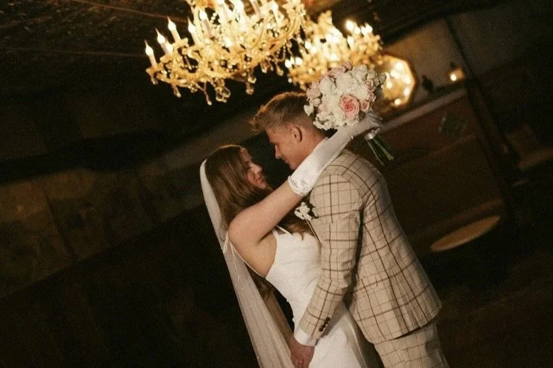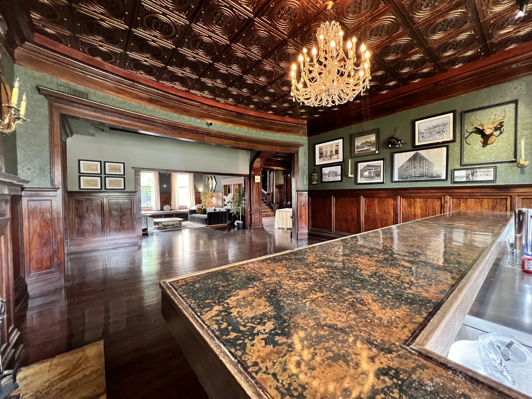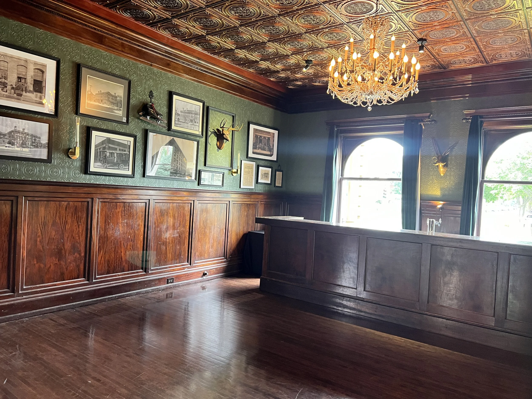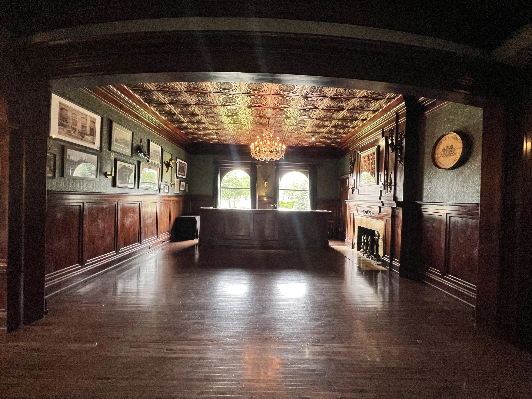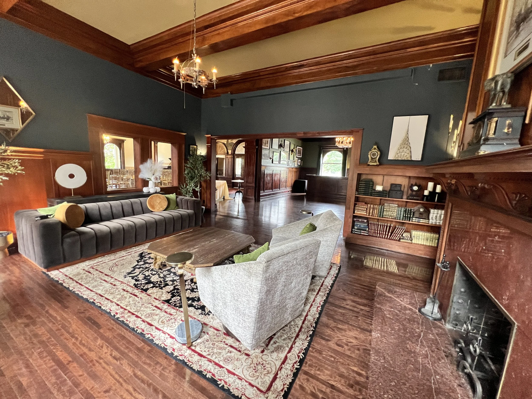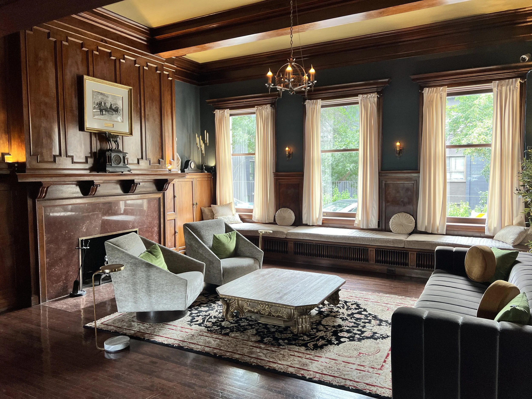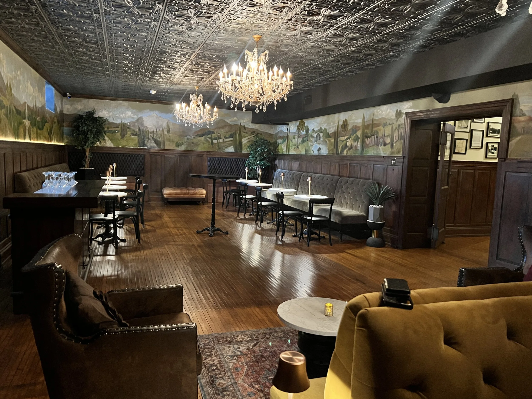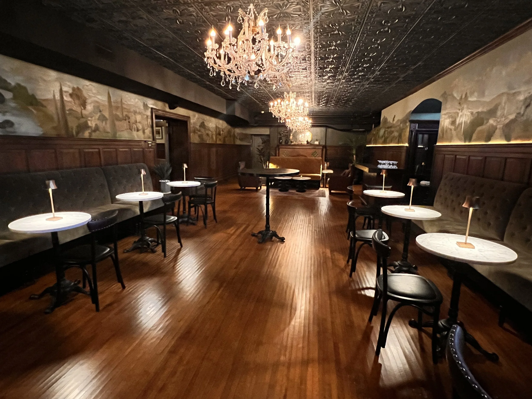Grand Ballroom
The largest original residential ballroom is a beautiful space to celebrate. The 3,000 square foot third floor ballroom features hardwood floors, spectacular domed ceilings, enormous Swarovski crystal chandeliers, restored Fresco paintings, stunning views of downtown Minneapolis, stage area for a DJ or Band, and a stainless-steel commercial kitchen for caterers.
Capacity: 250
The Bridal Suite
This charming room is the perfect gathering space for the bridal party to primp and celebrate. Flooded with natural light, the Bridal Suite photographs beautifully for “getting-ready” photos. Large tables, individual stations with mirrors, a huge dressing mirror, and a private dressing room are included in the suite. Luxurious details, such as crystal chandeliers and rich tapestries, complete this exquisite suite.
Grand Foyer & Staircase
The Grand Foyer serves well as a ceremony site, as well as a casual reception area for serving appetizers and beverages. Ornate ironwork doors open to this commanding 2,500 square foot space, while accommodating up to 200 seated guests. A prominent mahogany staircase is the highlight of the entryway, while a gorgeous hand-carved stone and marble fireplace anchors the window-lined foyer space.
Capacity: 200
Man Cave
Welcome to the Man Cave—a hidden gem tucked at the end of a historic 1899 brick tunnel. Once a boiler room, this space has been transformed into a moody, speakeasy-style retreat perfect for grooms and groomsmen to relax before the ceremony. With its industrial charm, leather and riveted metal chairs, and dim ambient lighting, it's a bold and atmospheric backdrop for unforgettable photos. Whether you're sharing a drink or prepping in style, the Man Cave delivers a vibe that's both rugged and refined.
Wine Cellar
The Wine Cellar is the perfect setting for wine tastings—whether as a standalone event or paired with a social hour. A collaboration between Haskell's and the mansion, this one-of-a-kind space transforms the mansion’s original bank vault into an intimate cellar, secured by a striking 20-inch brass and glass door. Inside, Italian marble floors, frescoed walls, and a unique vine-covered ceiling set the stage for a truly memorable experience. Conveniently located next to Beltres Bar.
Copper Lounge & Beltres Bar
The Copper Lounge is a spacious bar on the first floor of the mansion, across from the Library. Originally built as a residential dining room, room was returned to its original floor plan and gained a bar to serve as a wonderful space for cocktail and social hours.
Named after Frank and Anne Semple’s summer lake house on Lake Minnetonka, Beltres Bar blends vintage charm with quiet elegance. Ornate ceilings, a glowing chandelier, and intimate lighting create a nostalgic, refined atmosphere perfect for relaxed conversation and classic cocktails.








